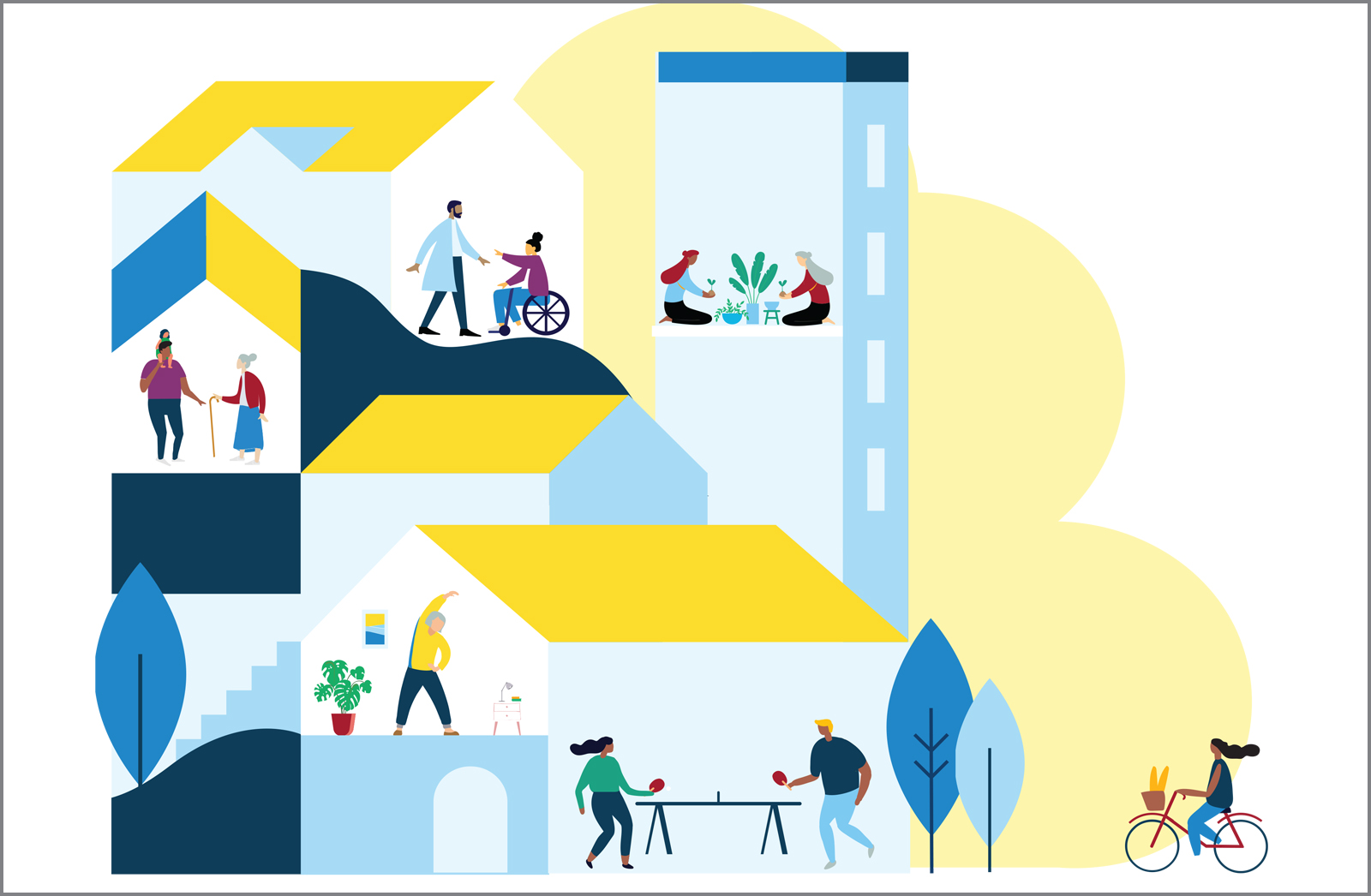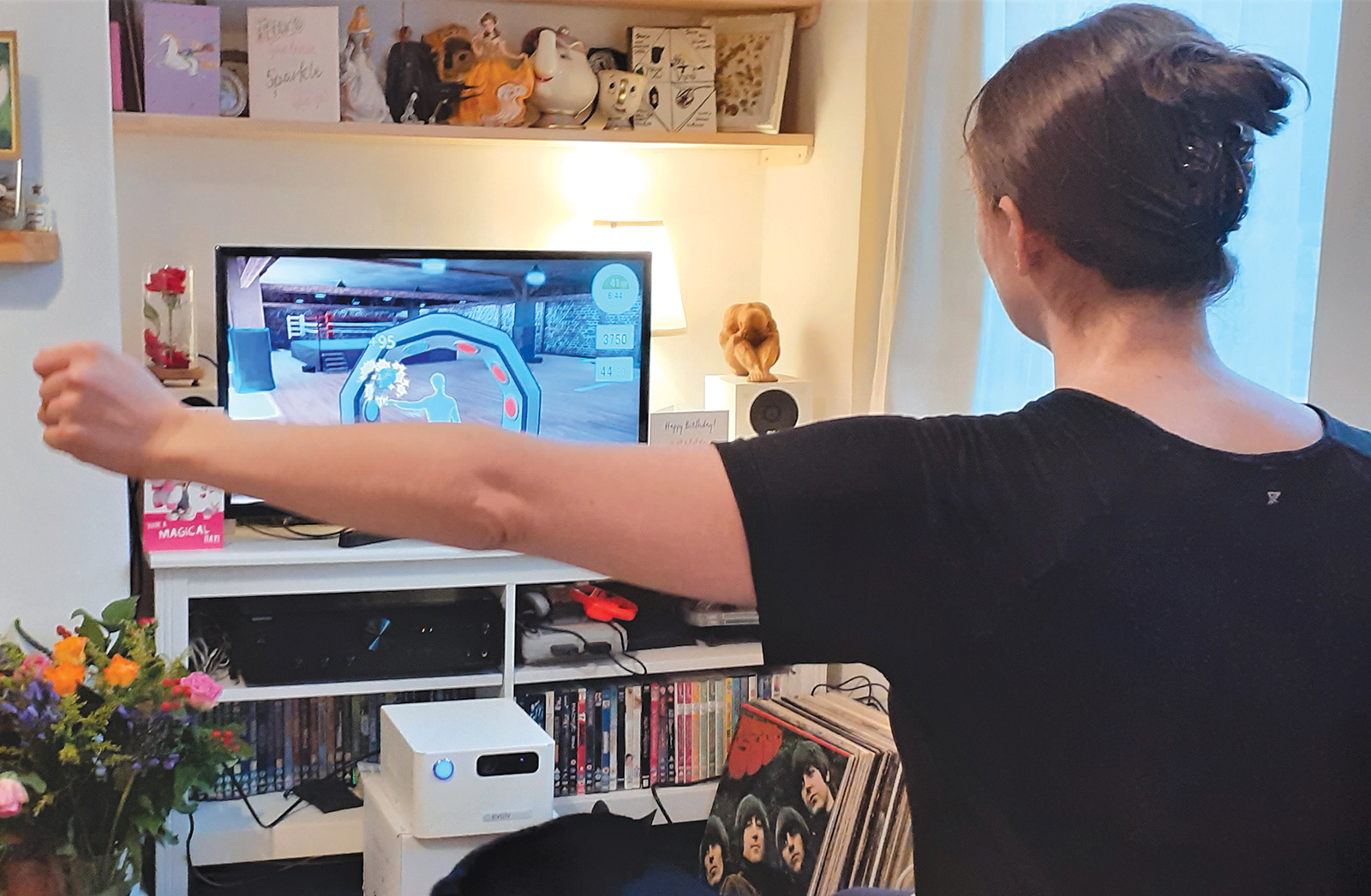A toolbox of design actions to nurture well-being in multi-unit housing.
Published as part of the Building Social Connections project, in which Happy Cities and Hey Neighbour Collective worked with planners from five municipalities and one First Nation, the toolbox was co-created to share new multi-unit housing design policies that support social wellbeing for all residents.
This age-friendly document is the culmination of a three-phase project:
PHASE 1 – Assessed the impact of the City of North Vancouver’s Active Design Guidelines, which incentivize features promoting physical activity and social interaction in multi-unit housing.
PHASE 2 – Engaged six jurisdictions in Metro Vancouver to co-create housing design policies that support social wellbeing in multi-unit housing.
PHASE 3 – Developed the “Building Social Connections” policy and design toolkit, incorporating insights from previous phases to guide the creation of socially connected housing.
The case for social connection in housing
Strong personal relationships contribute significantly to our happiness, health, and ability to cope with life’s challenges—they’re even linked to a longer lifespan by an average of 15 years.
However, feelings of loneliness and disconnection are increasing globally. Even at home, the Canadian Social Survey revealed that 30% of Canadians feel lonely at times, and 10% feel lonely often—especially younger women and single individuals.
As society faces mounting issues such as the housing crisis, climate extremes, aging populations, and isolation, fostering social bonds is, according to researchers, one of our most valuable tools for building a more resilient future.
Defining social wellbeing
Social wellbeing is about how connected and included people feel in their communities and personal relationships. It includes both everyday interactions and deeper connections with friends, family, and other residents.
As a critical part of overall wellbeing, it contributes to better health, emotional support, practical help, and crisis resilience. In challenging times like extreme weather or illness, neighbours and those close by can step in to help.
Having a secure home is the foundation that allows people to build meaningful relationships. Over time, these strong relationships can lead to shared resources and mutual aid. But for these connections to grow, basic needs—like safe, affordable, and stable housing—must be met first.
Can housing design guidelines help?
While most municipalities require a minimum amount of shared space in apartment-style housing, there is little guidance on how to design these spaces to foster connections between residents.
In fact, most policies don’t offer any concrete suggestions for making shared areas inviting, comfortable, and useful. As a result, these spaces are often not used effectively, pointing to the need for specific, actionable standards, as highlighted in the report.
Why focus on multi-unit housing?
Canada Mortgage and Housing Corporation (CMHC) estimates that 3.5 million more homes are needed by 2030, with the share of apartment-style homes growing steadily (nearly half of all housing in the country). Governments are also increasingly encouraging higher-density development, recognizing it as a more affordable and sustainable option than single-family homes.
Multi-unit housing is becoming much more common and it’s diverse in form and ownership, ranging from rental townhouses to owned high-rise condos.
Both Happy Cities and Hey Neighbour are now stressing the beneficial role, that designing these living spaces to promote community, inclusion, and environmental sustainability can play.
Relationships with your neighbours’ matter
For many of us, neighbours’ can often the most immediate source of support and social interaction but given the design of some dwellings we might find ourselves alone. Documents show that:
• Communities designed to encourage social connection have been shown to improve both mental and physical health, foster resilience, and build trust among diverse groups.
• Housing plays a key role in supporting these relationships.
• Common areas (such as lobbies, hallways, shared kitchens, or outdoor spaces) can be thoughtfully designed to encourage casual interactions.
• Access to these spaces and supportive policies and programs are essential to ensure they meet residents’ needs and foster a sense of belonging.
Design principles
This toolbox seeks to shift the housing design conversation towards designing for social wellbeing as a key outcome, rather than prescribing set solutions.
Outcome-based thinking challenges housing industry professionals to think about the impacts of design on residents beyond project completion.
Happy Cities and Hey Neighbour propose six industry endorsed design principles that can inform design decisions for common spaces, including common amenities, circulation areas, and transitions from private, to semi-private, to public space.
The six recommended guiding design principles:
1) Location: Place social features in convenient, visible areas with natural light to maximize interaction.
2) Invitation: Design spaces that encourage spontaneous daily encounters.
3) Activation: Create functional spaces that serve as community hubs with diverse activities.
4) Inclusion: Ensure spaces are accessible and safe for people of all ages, abilities, and backgrounds.
5) Transition: Balance private and common spaces with thoughtful transitions from public to private areas.
6) Evolution: Design spaces that can evolve with residents’ needs over time.
The impact of building edges
The zone just outside a building is a critical transition zone between public and private space. This includes the design of the building edge itself and how its entrance and other areas integrate with adjacent streets, public spaces.
Active edges—are visually diverse facades lined with entrances, visual connections to the street, and interesting features to pause and linger at—create a safer, more welcoming, human-scale experience for people walking, rolling, and biking outside.
Well-designed transition areas let residents choose when they want to retreat into private spaces, while still providing opportunities to interact with the wider community.
A look at circulation spaces
Circulation spaces have significant, often unmet social potential. Residents use these spaces daily, regardless of whether they are looking to socialize with neighbours or not. Design influences whether people rush through corridors, elevators, and stairs or linger on their way in and out of their homes.
For example, narrow, dark, empty hallways may feel uninviting or even unsafe, and reduce the likelihood of people stopping to chat. In contrast, wide corridors with natural light and social nooks encourage lingering and increase opportunities for spontaneous, positive interactions between neighbours. Saying ‘hello’ to a neighbour in the hallway is often the starting point to a longer-term relationship. The toolkit provides tips on designing social lobbies, corridors, nooks, and stairs.
Considering shared amenities
Common amenities offer space for residents to participate in activities together on common ground. They also accommodate uses that multi-unit housing residents do not have space for in their private units, such as workshops, outdoor areas, a large gathering room or bike storage.
Functional and well-designed common areas indoors and out allow residents to participate in a variety of social activities and provide gathering places, encouraging intergenerational and cross-cultural relationships.
In addition, programming and policy (for example, how and when residents are allowed to use spaces, and what activities they can do there) influence how likely it is that residents will use them.
Tool kit resources
The “Building Social Connections” toolkit provides a valuable resource for policymakers, planners, designers, and community members aiming to create multi-unit housing that supports social wellbeing. By integrating thoughtful design principles and supportive policies, communities can foster stronger social ties, enhance residents’ quality of life, and build more resilient neighbourhoods.
Policy implications
The toolkit emphasizes the role of municipal policies in promoting socially connected housing. It suggests that local governments can support this by incorporating social wellbeing into zoning bylaws, design guidelines, and development processes. The City of North Vancouver’s Active Design Guidelines serve as a successful example of such policy implementation.
This project received funding from the Canada Housing and Mortgage Corporation (CMHC), Vancity Community Foundation, BC Healthy Communities (Plan H), Metro Vancouver, BC Non-profit Housing Association, and SFU Community Engaged Research Initiative. In addition, six Metro Vancouver jurisdictions (five municipalities and one First Nation) participated in workshops and contributed funding.
Summary prepared by Rehab & Community Care Medicine (RCCM) staff editorial.
Image: iStock











